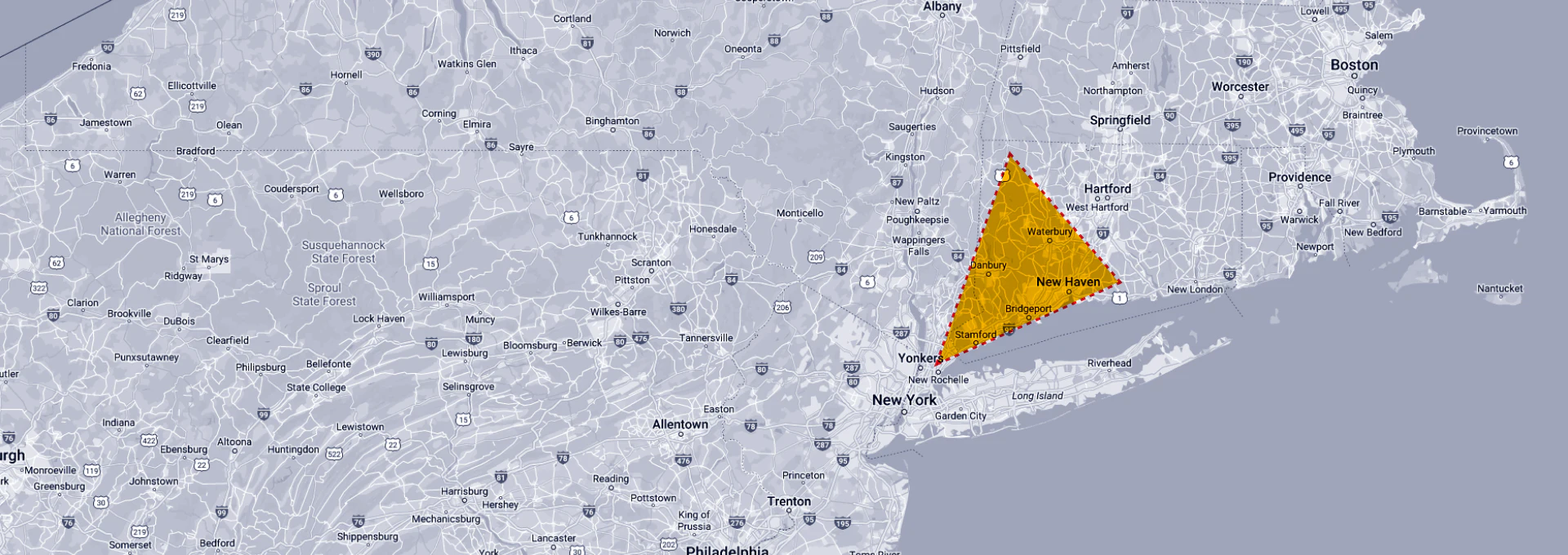Experienced Inspection Service at Your Fingertips
The Premier Home Inspection Company
RES-I-TEC, Inc is the most trusted home inspection company in Danbury, CT and all of Western Connecticut. You can always count on us.
General Home Inspection
Our General Home Inspection service provides a comprehensive evaluation of a property’s major systems and components, including structural elements, roofing, plumbing, electrical, HVAC, and more. Our experienced inspectors use state-of-the-art equipment and techniques to identify potential issues, and we provide a detailed report to help clients make informed decisions about their purchase or sale. Whether you’re a first-time homebuyer or an experienced investor, our thorough and reliable inspection services give you the peace of mind you need.

Commercial Inspections
Our Commercial Inspection service provides a detailed examination of commercial properties, including office buildings, retail spaces, and more.
Our experienced inspectors thoroughly evaluate the property’s major systems and components, including electrical, plumbing, HVAC, roofing, and structural elements. We use state-of-the-art equipment and techniques to identify potential issues and provide a comprehensive report, which can help clients make informed decisions about their investment.
The service can assist property owners, buyers, and tenants in ensuring that a building is
safe, and can also identify potential issues that may need to be addressed to avoid costly repairs down the line. With our thorough and reliable inspection services, you can feel confident in your commercial property investment

Radon Testing Services
Our Radon Testing Services provide a reliable and accurate way to detect the presence of radon gas in a property. Radon is a colorless and odorless gas that can seep into homes and buildings, leading to potential health risks. We use state-of-the-art equipment and techniques to measure radon levels in the air and provide a comprehensive report. Our experienced technicians can also provide guidance on radon mitigation if elevated levels are detected. Our Radon Testing Services are essential for anyone buying or selling a property, and can help ensure the safety and wellbeing of occupants. With our reliable and accurate testing services, you can have peace of mind knowing that you are protected from the potential risks associated with radon gas.

Water Testing Services
Water Testing Services provide a reliable and accurate way to evaluate the safety and quality of a property’s water supply. Our experienced technicians use state-of-the-art equipment and techniques to test for a wide range of contaminants, including bacteria, lead, nitrates, and more. We provide a comprehensive report with detailed results, which can help property owners, buyers, and tenants make informed decisions about their water supply. Our Water Testing Services are essential for anyone concerned about the safety and quality of their drinking water, and can also be used to ensure compliance with regulatory requirements. With our reliable and accurate testing services, you can have peace of mind knowing that your water supply is safe and healthy.

Pre-Listing Home Inspection
A Pre-Listing Inspection can benefit sellers in several ways. For one, it can help them identify any issues that need to be addressed before the home is listed for sale. This can allow sellers to make necessary repairs and improvements, potentially increasing the value of their home and making it more attractive to potential buyers.
Moreover, having a pre-listing inspection report available for potential buyers can demonstrate transparency and honesty, which can help build trust and confidence in the seller. This can also potentially lead to a smoother and faster sale process, as buyers are less likely to back out of a deal due to unexpected issues that arise during the inspection process.
At RES-I-TEC, we have extensive experience in performing home inspections and evaluating the major components of homes. Our team of certified inspectors is trained to identify potential issues that could affect the sale of your home and provide you with a detailed report of our findings. We pride ourselves on providing reliable, thorough, and professional service to our clients.

Team Up With a Trusted Home Inspector in Danbury, CT and the Rest of Western Connecticut
Spotting Problems Before They Arise
As a homebuyer or property owner, you want to ensure that your investment is safe and sound. That’s where RES-I-TEC, Inc. comes in – an experienced home inspector on our team can provide a range of inspection services to help you make informed decisions about your property investment.
Our General Home Inspections cover all major systems and components of a home, including the foundation, roof, plumbing, electrical systems, and HVAC system. We also offer Commercial Building Inspections to evaluate commercial properties and identify any potential issues or problems.
At RES-I-TEC, Inc., we understand the importance of ensuring that your property is safe and healthy. That’s why we offer Radon Testing services to identify any potential health risks from radon gas, and Water Testing services to evaluate the quality of a property’s water supply.
We also offer FHA & VA Home Inspections to ensure that a property meets the standards required for FHA or VA loans. Our inspectors are experienced in identifying any potential issues that could impact a loan approval, giving you the peace of mind you need to move forward with your investment.

This Is Why You Should Partner With Us
Testimonials





